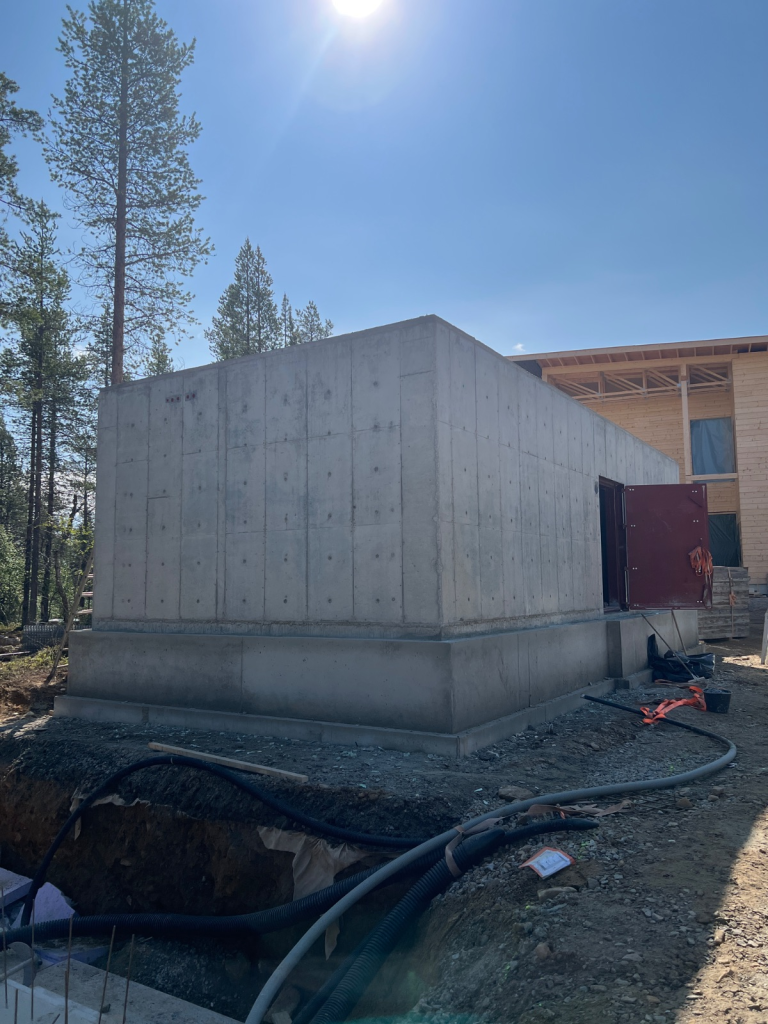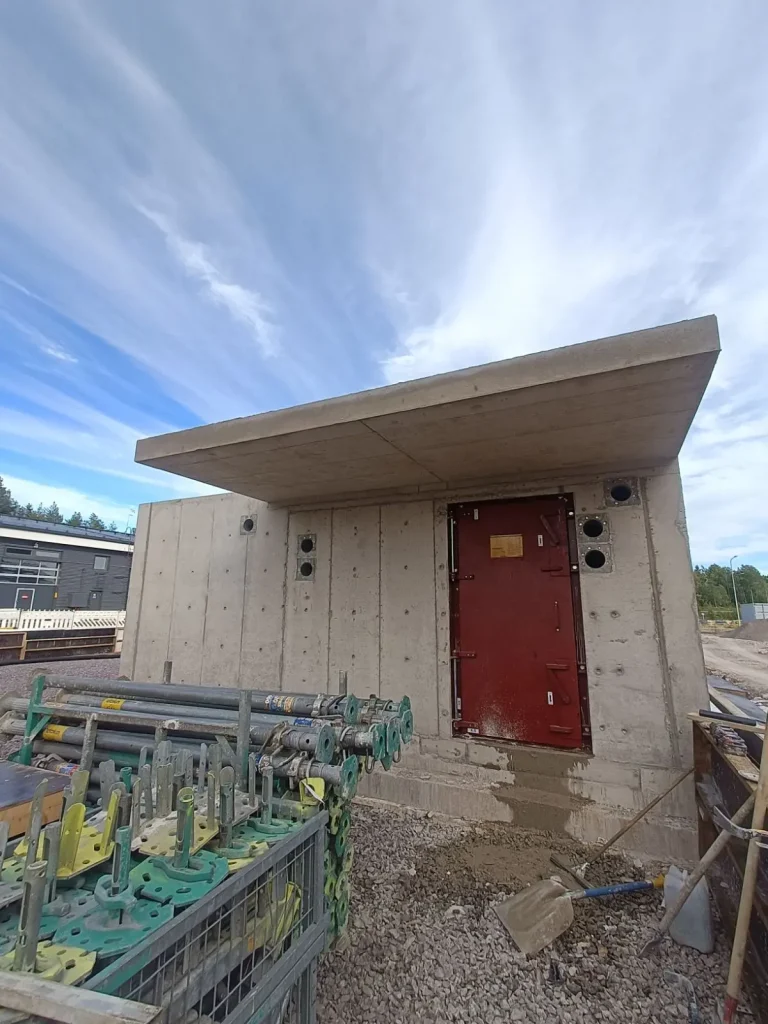
Anfra provides all services related to the construction, design and equipping of S1 class shelters. The best way to ensure a smooth and cost-effective project is to involve us at the design stage. Building and equipping shelters is a highly regulated activity, and we are the experts in the field.
Kokeneena väestönsuojien rakentamisen asiantuntijana kykenemme nopeaan toimintaan. Nopeimmillaan suoja on valettu asiakkaan toiveita kuunnellen jopa viidentenä päivänä aloituksesta.
We have been building shelters since 2015 and are currently building around 10% of Finland's shelters. We are also aware of the differences in interpretation of requirements from one location to another, as we have built shelters for dozens of locations.
Our services also include equipping the shelter, measuring the tightness of the shelter and the inspection report.
We are happy to help our clients with the construction solutions and the bureaucracy involved in building shelters. Therefore, it is a cost-effective option for the builder to involve Anfra at the design stage.
Asentajamme ovat tottuneet myös muiden betonibunkkereiden tekoon. Samalla tekniikalla on helppo toteuttaa muun muassa vesitiivis sprinkleriallas.
When building shelters, Anfra always recommends ordering a complete package from the same contractor, as this is usually the easiest and most cost-effective solution for the client.
Structural design and calculation of shelters with the quality and confidence of experience.
Foundations, floors, walls, vault and slab in situ.
Ventilation ducts and other penetrations, doors and hatches in public shelters.
The after-sales package includes the installation of the statutory crisis equipment and fittings, as well as a leakage measurement.
There are many advantages to implementing a population protection system in the form of Anfra's fixed cast. In one package, you get cost-effectiveness, efficient structural design, execution of all structures from the foundations upwards, and castings with placement drawings. In addition, we equip the shelter up to the completion.
On-site casting makes it easier to coordinate and schedule work according to the needs of the site. Concreting of the exterior walls, vault and slab is carried out in one batch, ensuring seamless and leak-proof structures. Our foreman takes care of all orders and work organisation.
Design experience of more than 100 S1 class civil protection systems. We provide cost-effective design that saves both the client and the environment.
Once the formwork is fully completed and reinforced, concreting begins. Concreting is carried out at the same time for the outer walls, vault and slump floor. This working method has been proven to work irrespective of the season, with hundreds of shelters in operation.
The water-tightness of the structures is ensured, as there are no soldered joints (in some sites, prefabricated structures are even prohibited to ensure water-tightness).
At best, we can have the shelter in place in 4 working days, usually in about 1-3 weeks.
If required, we can also carry out all other concrete structures on the site, including structural design.
In prefabricated shelters, the foundations and flooring are more challenging due to the prefabrication technique and are usually left to the client. Therefore, when comparing prices, care should be taken to ensure that the construction costs of a prefabricated shelter are correctly calculated. We will be happy to help you make a comparison.
(Rescue Act 379/2011, SPEK, 2016)
- The obligation to build a public shelter arises when the floor area of a group of buildings for living, working or staying is at least 1200 m2. For industrial, production, storage and assembly buildings, the obligation to build a civil protection system arises when the floor area is at least 1500 m2. The Rescue Act lists exceptions to the above limits.
- The actual protection space of a public shelter must always be at least 20 m2. However, the shelter itself does not include the barrier room or tent, or the technical rooms (engine rooms and control room), for which additional space must always be provided. In practice, the smallest shelter that can be built is 24 m2 (protected area 20 m2 , flysheet 2,5 m2 and 1 IV installation 1,5 m2)
- The wall and vault shall be at least 300 mm of strong reinforced concrete. The shelter floors shall have a minimum structural thickness of 150 mm. The room height shall be at least 2300 mm.
- A water point is not mandatory inside the shelter, but it must be located in the immediate vicinity of the shelter (some exceptions exist).
- The most cost-effective structural solutions can be achieved by using the theory of yield stress in strength calculations.
The shelter may be in peacetime use, but must be able to be taken into shelter use within 72 hours. In order to ensure the functionality of the shelter equipment, shelters must be inspected and maintained every 10 years (Decree 506/2011).
In schools, kindergartens and service homes, shelters are often used as social, laundry and storage facilities, sometimes even as teaching facilities. In hotel and sports facility projects, shelters are often used as gyms, changing rooms or equipment storage. In residential projects, by far the most common peacetime use is for apartment-specific cage storage. Civilian shelters that are not used at all in peacetime are already rare. In everyday language, many people refer to these facilities as bomb shelters.
Finland has been preparing for systematic protection of people and property in crisis situations since 1958. Preparedness has been made by building modern civil defence shelters and functional shelters during normal circumstances. (PESK, 2016)
The shelters built today provide protection against radiation, toxic substances, collapses and the effects of weapons. Biological and chemical warfare agents are also well filtered by the filter material of modern filters. (Population Protection, HelsinkiTurva 2019)
Sources


